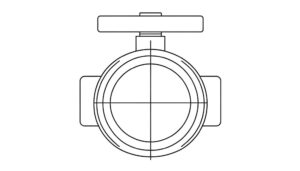What Does the Door Symbol Represent in a Floor Plan?
Architectural floor plans utilize standardized symbols to accurately represent doors, promoting clear communication and eliminating uncertainties during construction. These symbols include basic icons for single and double doors, sliding doors, and bi-fold doors, along with swing direction indicators that mark the pivot point and door movement path.
Accessibility considerations, such as width for wheelchair passage and maneuvering clearance, are also included to promote universal design compliance. By adhering to these standards, architects and builders achieve consistency and accuracy across projects.
For a more thorough understanding of interpreting these symbols and their implications, continue exploring this topic.
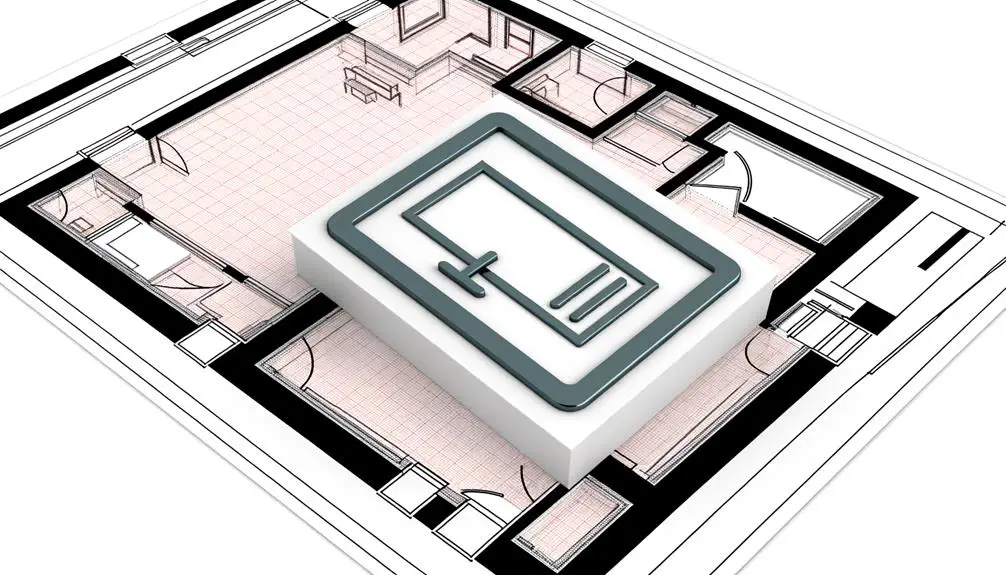
Key Takeaways
- Standard door symbols in floor plans include single, double, and sliding door representations.
- Swing direction indicators show the door's movement path and hinge location.
- Accessibility standards mandate door widths of 32 inches and maneuvering clearance for wheelchair users.
- Pocket doors are depicted with thin parallel lines within the wall and dashed lines for sliding.
- Bi-fold doors use segmented lines for hinged panels and curves to indicate folding direction.
Understanding Door Symbols
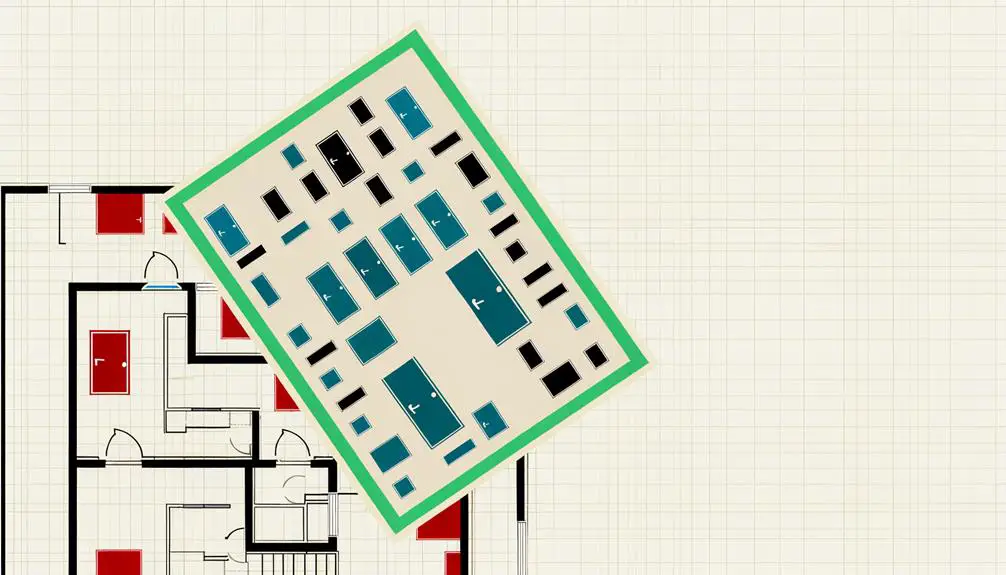
In architectural floor plans, door symbols are standardized representations that provide precise information about the type, size, and orientation of doors within a structure. These symbols serve as essential elements in communicating design intent, guaranteeing that builders, architects, and clients maintain a unified understanding.
By representing various door attributes such as swing direction, hinge placement, and dimensional specifications, these symbols eliminate ambiguities during the construction process. Each symbol adheres to industry standards, facilitating consistency across different projects and professionals.
Understanding these symbols is necessary for accurate interpretation and implementation of design plans. This secures that the final construction aligns perfectly with the architect's vision, enhancing both functionality and aesthetic coherence in the built environment.
Basic Door Iconography
Basic door iconography in floor plans encompasses several critical elements, including standard door symbols, swing direction indicators, and accessibility considerations.
Standard door symbols provide a uniform visual language for identifying doors, while swing direction indicators show the movement path of the door.
Additionally, accessibility considerations guarantee that door placements and operations comply with regulatory standards for inclusive design.
Standard Door Symbols
Standard door symbols in floor plans play a crucial role in accurately conveying the type and function of doors within architectural designs. These symbols provide a universal language that architects, contractors, and clients can easily understand.
Key elements integral to standard door symbols include:
- Single Door: Represented by a simple arc within a rectangle, indicating the door's opening direction.
- Double Door: Illustrated by two parallel arcs within a larger rectangle, denoting a pair of adjacent doors.
- Sliding Door: Shown as two overlapping rectangles, reflecting the sliding mechanism of the door.
These standardized icons guarantee that the design's intent is clearly communicated, enhancing the efficiency and accuracy of construction and renovation projects.
Understanding these symbols is essential for anyone involved in architectural planning and execution.
Swing Direction Indicators
Swing direction indicators are vital components in floor plans, as they specify the direction in which a door opens, ensuring correct installation and functionality. These indicators are typically represented through an arc symbol that illustrates the swing path of the door.
For a door that opens inward, the arc will be drawn on the interior side of the wall; conversely, an outward-opening door will have the arc on the exterior side. The hinge location is also marked, often as a short perpendicular line at the door's pivot point.
Properly interpreting these symbols is essential for ensuring doors do not obstruct pathways or interfere with other architectural elements, thereby optimizing space utilization and flow within the building.
Accessibility Considerations
Promoting accessibility in floor plans necessitates incorporating door symbols that clearly communicate compliance with universal design standards and ADA (Americans with Disabilities Act) requirements. Precise door iconography must denote the following features to promote accessibility:
- Clear Width: A minimum clear width of 32 inches must be indicated to accommodate wheelchair passage.
- Maneuvering Clearance: Symbols should reflect adequate maneuvering space, such as 18 inches on the latch side for pull doors.
- Thresholds: Indicate thresholds of 1/2 inch or less, or ramps with slopes not steeper than 1:12 for smooth transitions.
This precise iconography promotes that all users, including those with disabilities, can navigate the environment safely and efficiently, thereby fostering inclusivity and compliance.
Swing Direction Indicators
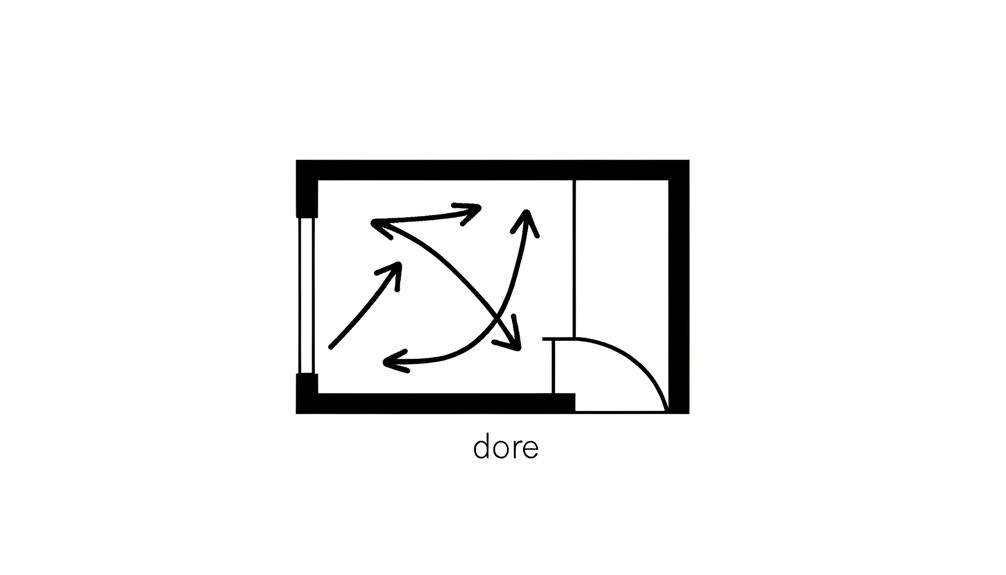
Swing direction indicators in floor plans are essential for understanding door functionality and spatial arrangement. Key elements include identifying swing arrows, which denote the arc and side of the hinge, and door orientation symbols that specify whether a door swings inwards or outwards.
These indicators guarantee accurate interpretation of the door's operational dynamics within the architectural layout.
Identifying Swing Arrows
In architectural floor plans, swing arrows are crucial indicators for determining the direction in which a door will open. These arrows denote the path that the door will follow, providing critical information for space planning and usability. The swing arrow is typically drawn as a curved line connecting the door to its frame, indicating the pivoting side and the arc of the door's movement.
Key points to keep in mind when identifying swing arrows include:
- Pivot Point: Indicates the hinge location and the side on which the door will swing.
- Arc Path: Illustrates the trajectory of the door's swing to avoid spatial conflicts.
- Door Type: Distinguishes between left-hand and right-hand doors, essential for accurate interpretation.
Understanding these elements ensures effective and efficient space utilization.
Door Orientation Symbols
Door orientation symbols, also known as swing direction indicators, provide essential information about the direction in which a door will open, aiding in the proper planning and functionality of a space. These symbols are necessary for architects, designers, and builders to confirm that door swings do not interfere with other elements within a room. They typically include an arc indicating the swing path and a hinge symbol to show attachment points. Understanding these symbols is fundamental for creating efficient and navigable floor plans.
| Symbol Type | Description | Usage Example |
|---|---|---|
| Arc with Hinge | Indicates swing path and hinge side | Interior doors |
| Double Arcs | Represents double doors | Entryways |
| Dotted Arc | Shows door swings both ways | Saloon doors |
| Sliding Arrow | Indicates sliding door direction | Closet or patio doors |
Double Doors Explained
Double doors, often represented by two parallel lines in floor plans, provide a wider entryway and are commonly used for grand entrances or spaces requiring larger access points. These doors are vital in both residential and commercial buildings and offer several advantages.
- Enhanced Aesthetic Appeal: Double doors create a more impressive and welcoming entrance, adding to the architectural grandeur.
- Functional Utility: They facilitate the movement of large furniture or equipment, making them ideal for areas with high traffic or logistical needs.
- Increased Ventilation and Light: When both doors are open, they allow for better airflow and natural light, enhancing the overall environment.
Understanding double door symbols in floor plans is essential for accurate design interpretation and effective space utilization.
Sliding Door Symbols
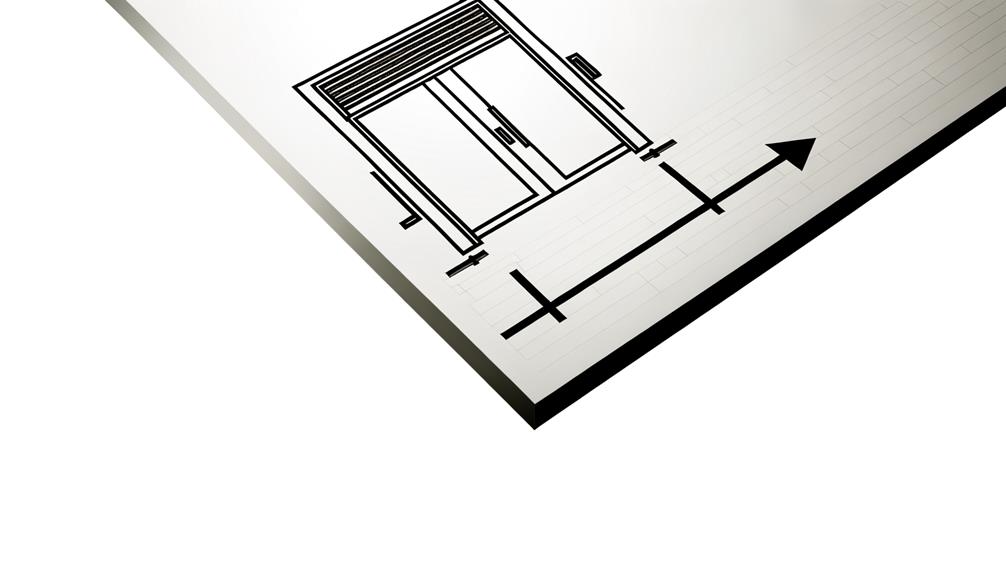
In architectural floor plans, sliding door symbols are utilized to represent doors that operate on a horizontal track.
Understanding common sliding door symbols is essential for accurate interpretation and effective placement within a design.
This section will cover the standard symbols, provide tips for best placement, and explain how to accurately interpret these symbols on a floor plan.
Common Sliding Door Symbols
Sliding door symbols in floor plans are typically represented by a pair of parallel lines or a single line with an arrow indicating the direction of movement. These symbols are essential for conveying the specific type and operation of sliding doors in architectural drawings.
Common sliding door symbols include:
- Double Sliding Doors: Represented by two parallel lines with arrows pointing away from each other, indicating both panels slide open.
- Single Sliding Door: Depicted as a single line with an arrow pointing in the direction the door slides.
- Pocket Doors: Illustrated with a dashed line inside the wall cavity, showing the door slides into the wall when opened.
These symbols provide clarity and precision, ensuring accurate communication among architects, builders, and clients.
Sliding Door Placement Tips
Understanding the correct placement of sliding doors in a floor plan is essential for optimizing both functionality and aesthetic integration within a space. Carefully consider the spatial flow and traffic patterns to guarantee that the sliding door does not obstruct movement.
Align the sliding door with natural sightlines to enhance visual continuity between rooms. Guarantee sufficient wall space for the door to slide open fully without hindrance. Additionally, consider the placement relative to furniture and fixtures to maximize usable space.
Incorporate adequate structural support for the door's weight. Thoughtful placement can improve room accessibility, provide flexible partitioning, and contribute to a modern, streamlined appearance. Accurate representation in the floor plan guarantees effective communication with builders and clients.
Interpreting Floor Plan Symbols
Accurately interpreting sliding door symbols in a floor plan is essential for guaranteeing proper implementation and functionality in the final build. Sliding door symbols are typically represented by a pair of parallel lines with an arrow indicating the sliding direction. Recognizing these symbols can help in planning space utilization, ensuring accessibility, and adhering to safety standards.
Key aspects to contemplate include:
- Directionality: Arrows or dashed lines often indicate the path and direction of the door movement.
- Scale and Proportion: Symbols should be proportionate to the actual dimensions of the sliding doors.
- Contextual Placement: Guarantee the surrounding elements, such as walls and furniture, are compatible with the door's operation.
Correct interpretation leads to efficient space planning and seamless function in architectural designs.
Pocket Door Representation
In architectural floor plans, pocket doors are typically represented by a thin, parallel line set within the wall, indicating the door's capacity to slide into a recessed cavity. This representation allows architects and builders to efficiently allocate space and enhance aesthetic continuity without the intrusion of a swinging door.
The parallel lines are usually accented by an arrow or dashed line to highlight the sliding mechanism. Placement within the wall cavity is also demarcated, guaranteeing that the door's operational path is clear.
Understanding this symbol is essential for accurate space planning and efficient design implementation, particularly in areas where maximizing usable space is critical. Proper interpretation guarantees that the door functions seamlessly within the architectural layout.
Bi-Fold Door Icons
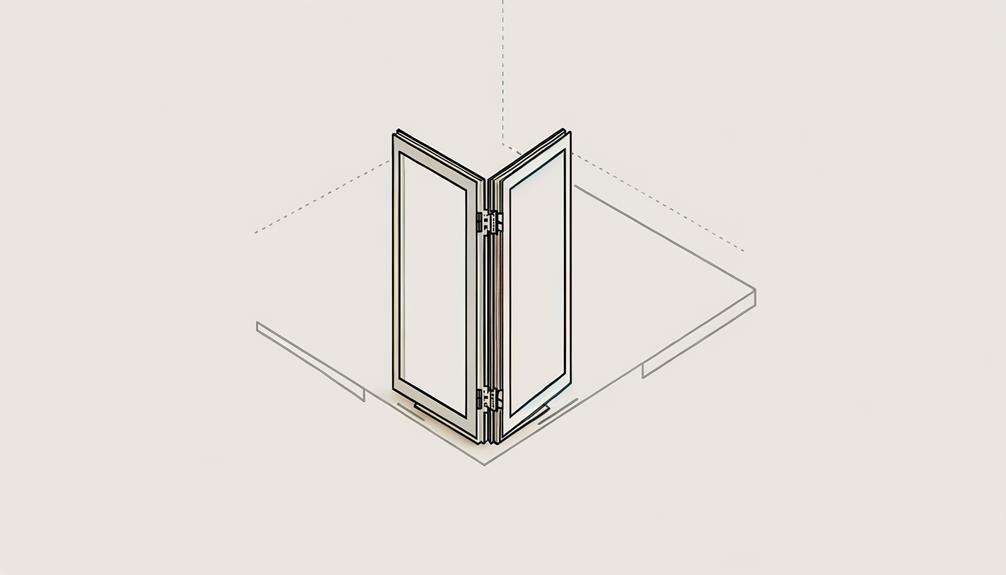
Similar to pocket doors, bi-fold doors are depicted in floor plans with specific symbols that guarantee their proper integration and functionality within the design. These symbols typically consist of several key elements to accurately represent the folding mechanism and spatial requirements of the door.
The following elements are commonly used in bi-fold door icons:
- Hinged Panels: Represented as segmented lines to indicate the door's folding nature.
- Track Lines: Parallel lines that illustrate the track on which the bi-fold doors slide.
- Arrows or Curves: Indicate the direction in which the panels fold open.
Revolving Door Symbols
Revolving door symbols in floor plans are meticulously designed to represent their unique circular movement and spatial footprint. These symbols typically consist of a circle divided into quadrants, indicating the rotational segments of the door. This depiction accurately conveys the door's operational dynamics and the space it occupies.
The symbol's precise geometry is vital for architects and planners to guarantee accurate space allocation and functional design. Additionally, these symbols often include annotations specifying dimensions and clearance requirements, further aiding in the effective integration of revolving doors within the overall layout.
Understanding these symbols is critical for optimizing traffic flow and ensuring compliance with accessibility standards, making them indispensable in modern architectural schematics.
Impact on Room Function
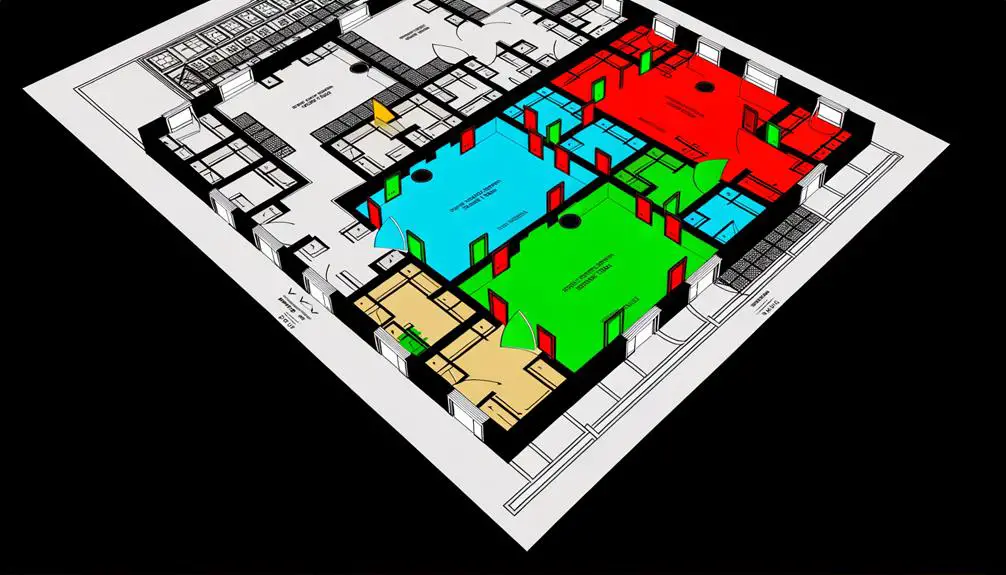
The integration of door symbols within a floor plan greatly influences the functionality and flow of a room's design. Properly positioned doors can enhance accessibility, improve spatial efficiency, and contribute to the overall ergonomics of a space.
Key considerations include:
- Accessibility: Ensuring door placement allows for easy entry and exit, accommodating all potential users, including those with mobility issues.
- Spatial Efficiency: Optimizing door locations to avoid wasted space and allowing for flexible furniture arrangements.
- Ergonomics: Positioning doors to facilitate natural movement patterns and minimize obstructions within the room.
Careful planning of door symbols is essential for creating functional, user-friendly environments. Poor placement can lead to inefficiencies and hinder the intended use of the space, affecting both comfort and utility.
Common Mistakes to Avoid
While strategic door placement is fundamental to a room's functionality, several common mistakes can undermine these benefits if not carefully avoided. Errors such as misalignment with traffic flow, improper swing direction, and incorrect sizing can disrupt room usability. Misalignment with traffic flow may cause congestion, while improper swing direction can hinder furniture placement. Incorrect sizing, on the other hand, may lead to accessibility issues.
| Mistake | Impact |
|---|---|
| Misalignment with traffic flow | Causes congestion and discomfort |
| Improper swing direction | Limits furniture arrangement |
| Incorrect sizing | Impedes accessibility |
Conclusion
To sum up, a comprehensive grasp of door symbols in floor plans is crucial for precise architectural interpretation. Misinterpretation can result in substantial errors in design and functionality.
How can one guarantee smooth room shifts without identifying the accurate swing direction or door type? By mastering these symbols, one not only improves spatial planning but also secures adherence to design standards.
Steering clear of typical errors strengthens the integrity of architectural projects and maximizes room functionality.


